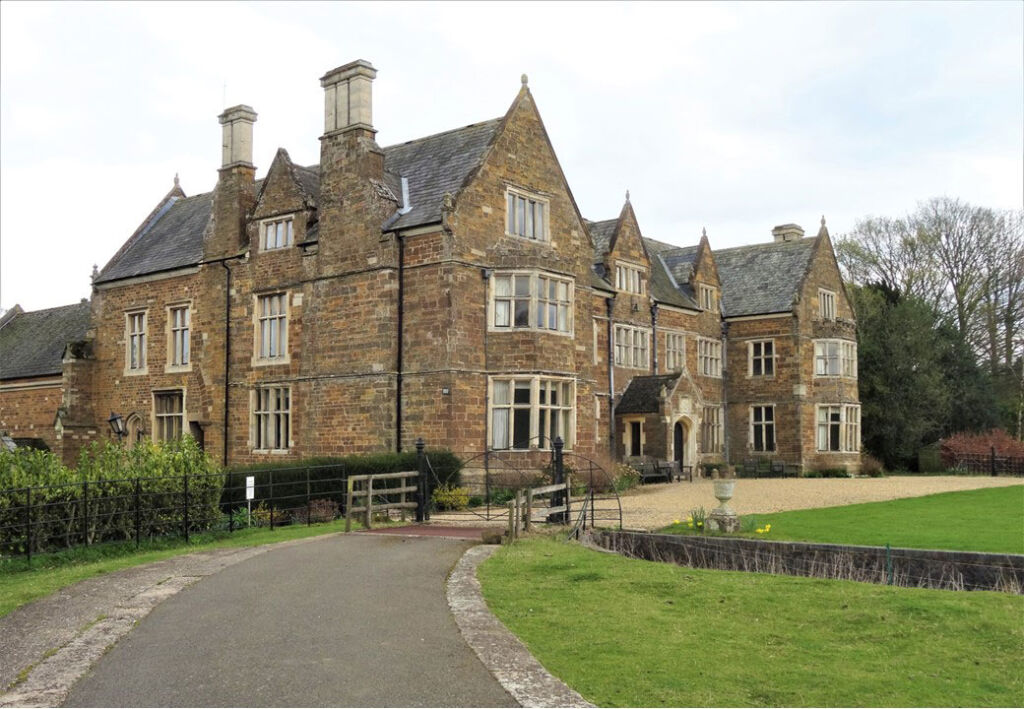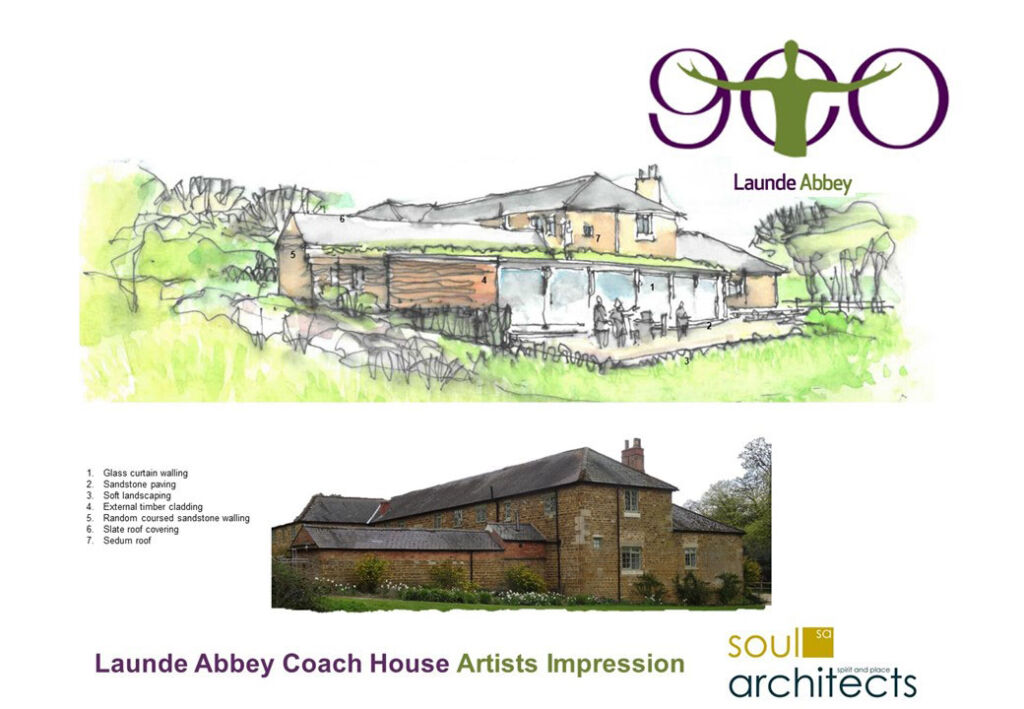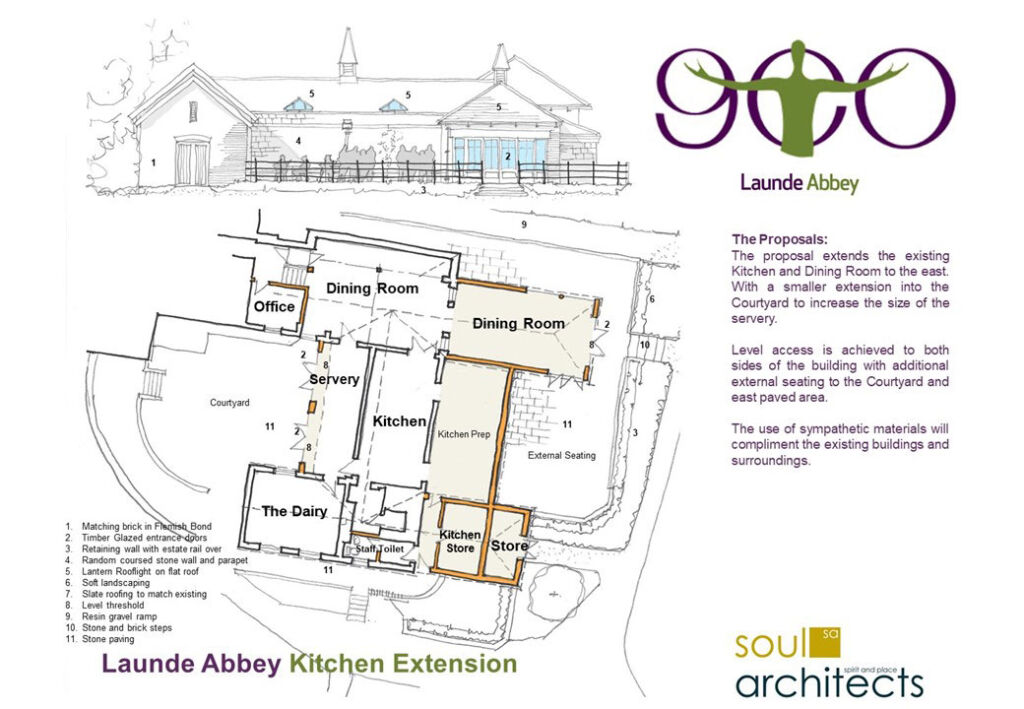Launde Abbey is a residential Retreat House and Conference Centre set within 450 acres of beautiful parkland in Leicestershire. It consists of the main house, stables, chapel and walled gardens. The Abbey and Chapel have a rich history, with a number of remarkable features. It is of national significance, hence the Grade II* listings and there are a number of features at the site that are listed Grade II. The Chapel is all that remains of the Augustinian Priory with the earliest parts dating from the 12th century.
The Abbey underwent a substantial refurbishment in 2010, but in 2018 the Trustees were looking to appoint an accredited architect to advise them on the conservation, repairs and the future development of the building and site. We were delighted to have been selected for this role and have undertaken a number of projects including a full Condition Survey of the site, preparing a planned programme of maintenance and repair, window repairs to the coach house and an area of structural repair to the main house has been addressed.
The trustees have aspirations to improve the visitor facilities and provided us with a brief to expand the conference and hospitality facilities at Launde Abbey. We are considering potential development opportunities to extend the kitchen and restaurant space and add a new lecture room adjacent the Coach House. The outbuildings to the north end of the Coach House currently have limited use and provide the most opportunity for development, it provides views to the Abbey and gardens and has limited visual impact on the historic setting.
The proposals will deliver a conference room with an independent entrance and level access. The space will be serviced by a kitchen, servery and cloakroom facilities. Wanting to link the two buildings, the courtyard to the east of the Coach House will extend across the back of the building to provide a connection to the existing conference room. The external terrace will provide additional seating for reflection and the use of sympathetic materials will complement the existing buildings and surroundings.
For more information and enquiries, please
Contact Soul Architects




