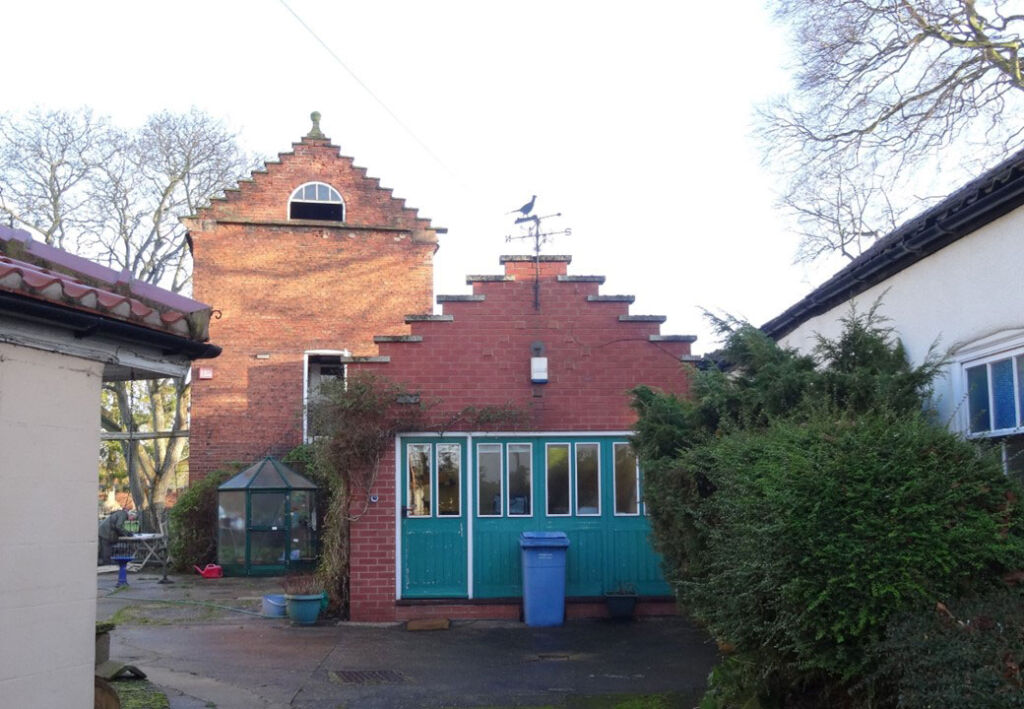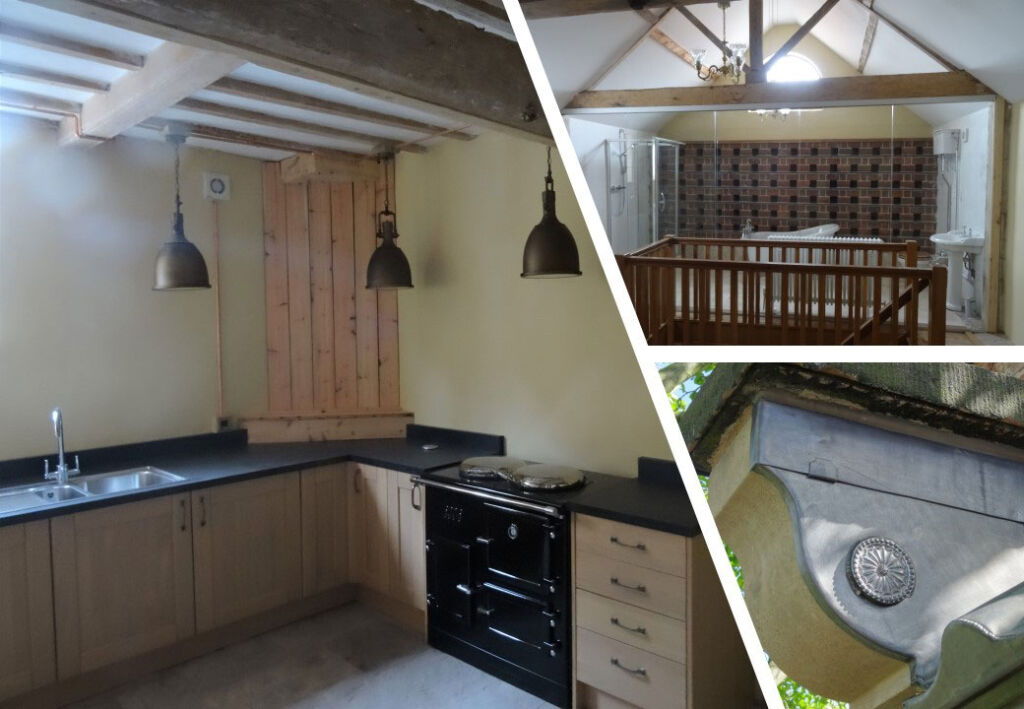The Dovecote is a Grade II listed building in the Blyth Conservation Area.
The Dovecote had fallen into disrepair, not through any fault of the owner, but with no specific use it was slowly deteriorating.
We were commissioned to review the building as it was neither used nor enjoyed by the owners – but it had the potential to be enhanced through bringing the building ‘back to life’ by reusing it as an annexed residential accommodation.
We reviewed the layout and added new partitions internally to create living spaces. Due to the limited footprint of the three storey Dovecote, a sitting room was formed from a single storey extension in the area historically occupied by outbuildings. The brick elevations were designed to match the original fabric, there was an area of roof glazing to provide additional light and two sets of double doors opening into the garden.
It is not possible to recapture the original building use and the introduction of new features has been achieved as sensitively as possible with the retention of all significant historic features such as all nesting boxes, historic stone flooring on the ground floor and the cast iron column and ceiling joists.
For more information and enquiries, please
Contact Soul Architects



