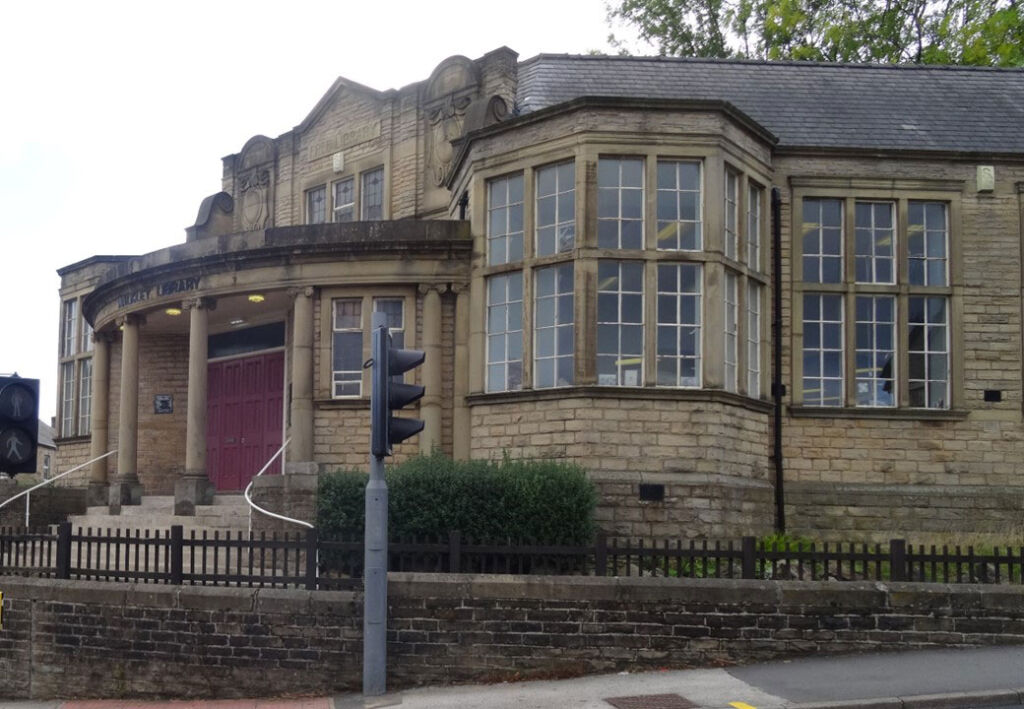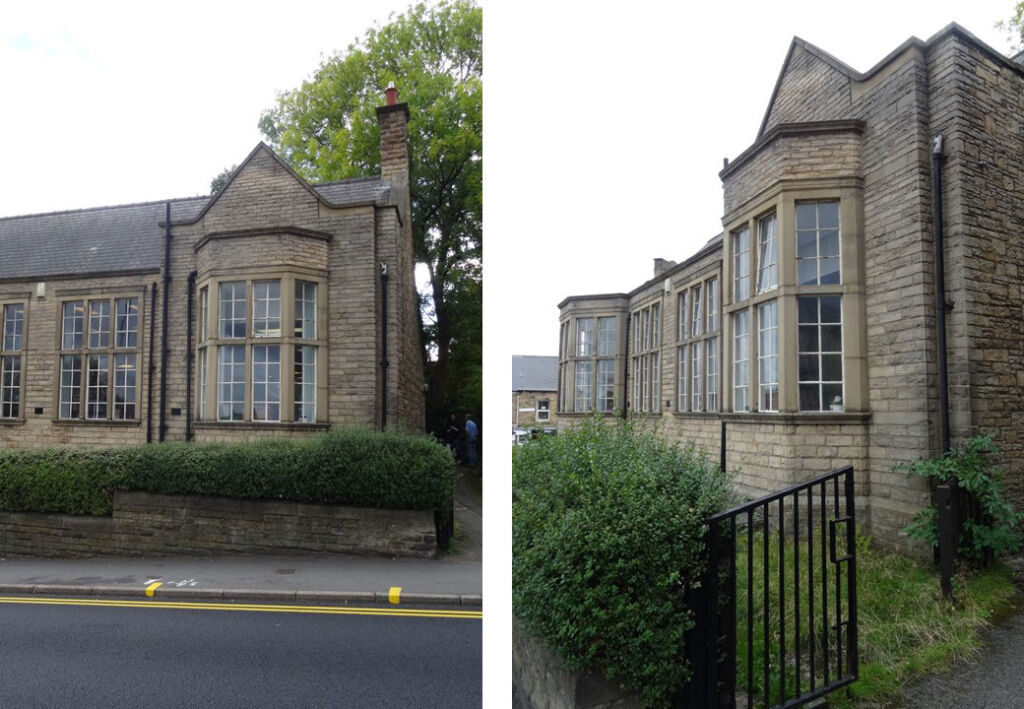Walkley Carnegie Library is a Grade II listed building in the Walkley suburb, north west of Sheffield city centre.
Built in 1904, Walkley Carnegie Library was designed by Sheffield Architects Hemsoll and Paterson in a Tudor revival style on a corner site at the junction of South Road and Walkley Road, Sheffield.
The original library is a good example and remains largely intact both internally and externally, with later alterations during the mid-20th century. It has a rich history, with a number of noteworthy features and is significant on a number of levels, not only as an important historic building, but also as a piece of social history and it is the only suburban library in Sheffield to have received funding from the Scottish American Philanthropist Andrew Carnegie.
We were appointed up to RIBA Stage 3 to design a scheme for a mixed office and community use, including a small extension and a mezzanine floor to the library and café area, for an application to the HLF. We undertook a costed Condition Survey for the repairs and designed a scheme that received full Planning Permission and Listed Building Consent.
While the exterior of the building will be sympathetically repaired to reflect its historic significance. The interior will have the modern suspended ceilings removed to display the timber trusses and original volume of the space. Internally the alterations have been carefully considered to minimise the impact on the existing structure, the new mezzanine floors will be supported on independent structures and kept away from the main windows and the balustrade and guarding will be glazed.
The new rear extensions have been carefully considered to achieve a viable method of construction and limit the disruption to the retaining boundary walls. The ground floor extension provides support facilities for the café and is limited to an area in the southeast corner. The first-floor extension is on steel stilts and provides office accommodation in an elevated position and cantilevered over the flat roof.
For more information and enquiries, please
Contact Soul Architects



