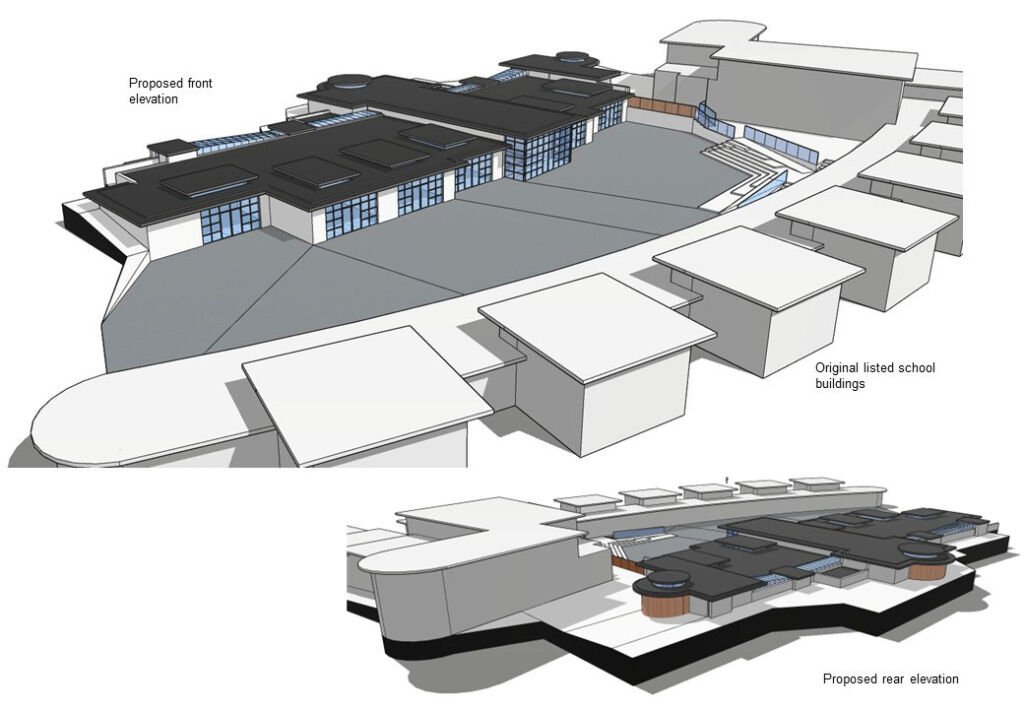We were asked to design a new school building to sit alongside the original listed school. The hill side site presented access challenges and consideration needed to be given to the significant views of the school which would need to be retained.
The original Grade II listed school is an excellent example of an International Modern Movement style. With a rich social history and designed by Geoffrey Raven, a local authority architect in 1939, it served wartime purposes, before the first children were admitted in 1948. The main art-deco building with rounded/curved ends to the wings, is predominantly cement-rendered with flat asphalt roofs. The seven separate classrooms are linked via the rear corridor.
Officially named after Sir George Newman who was an advocate of ‘open air schools’, the intention from the outset was to cater for the health needs of poorly children and provide them with an education. Throughout its history it has functioned as a school and today caters for young people with SEND from ages 2 to 19 in the Rotherham area.
Having considered all options, the new design provides improved facilities to meet the needs of the students. It replaces the buildings to the rear and reflects the strong architectural style of the original building. The new modern classrooms, therapy rooms, WCs, personal care rooms, equipment stores, kitchen and library, will be linked via a partly glazed/partly open-air corridor and is inspired by the open-air origins of the school, an aspect that strongly contributes to its significance. The old and new school will be connected across the external play area that will be landscaped. Great consideration has been made with regards to ‘levelling’ the site and harmonising with the original listed building. Oversailing eaves and aluminium glazed curtain walling with rendered panels respond to that of the original classrooms.
Granted full Planning Permission, work is currently on site.


